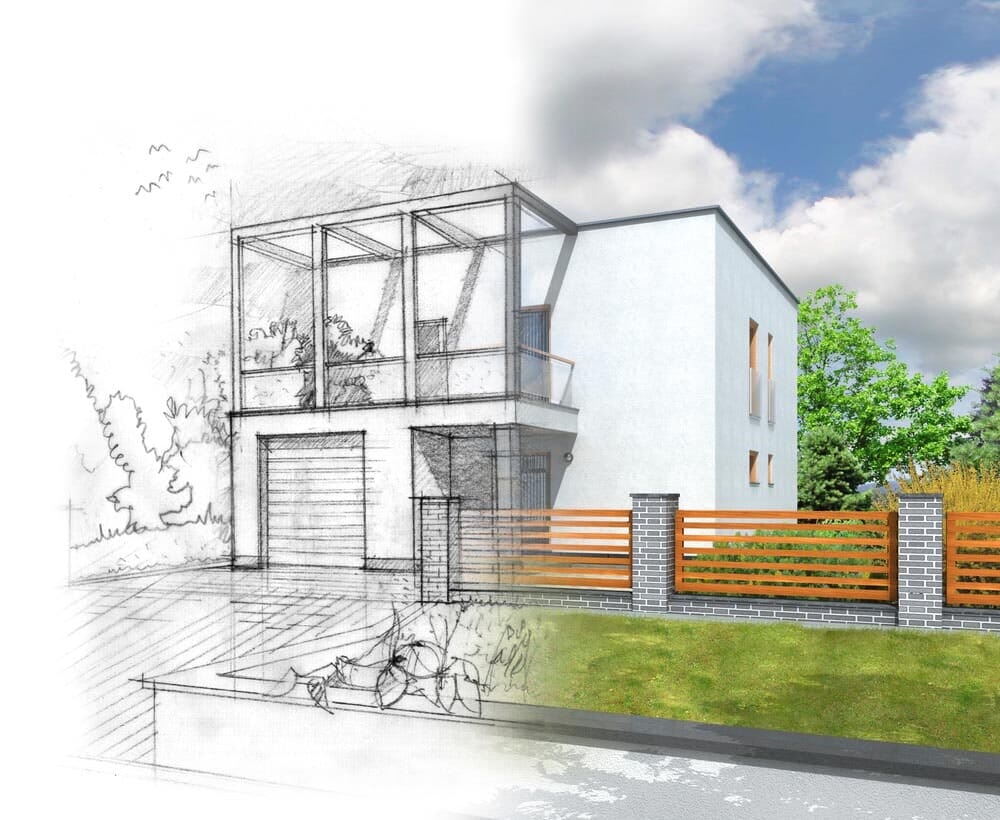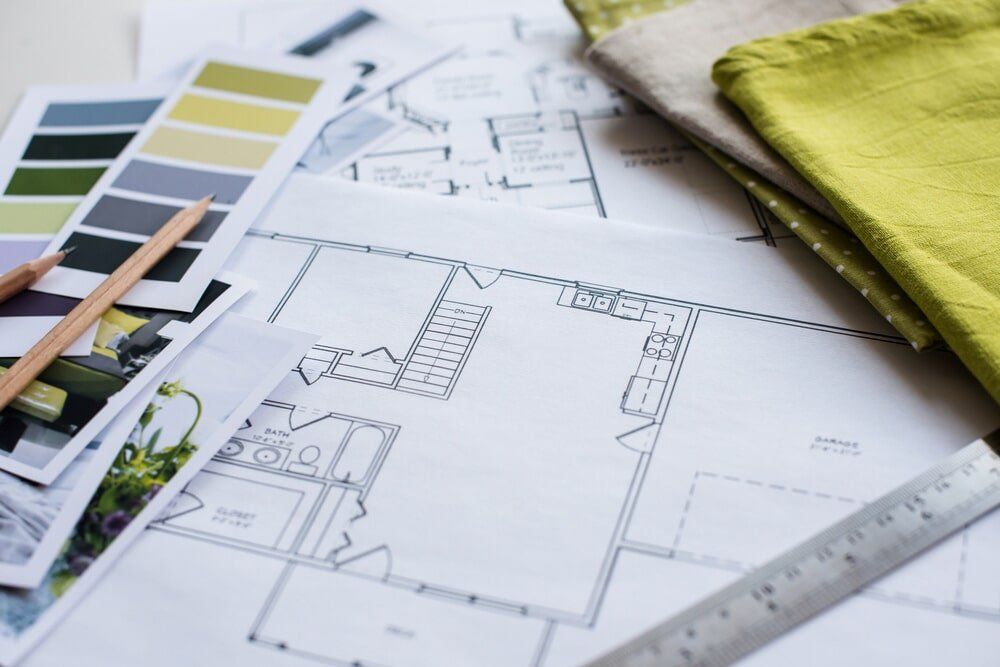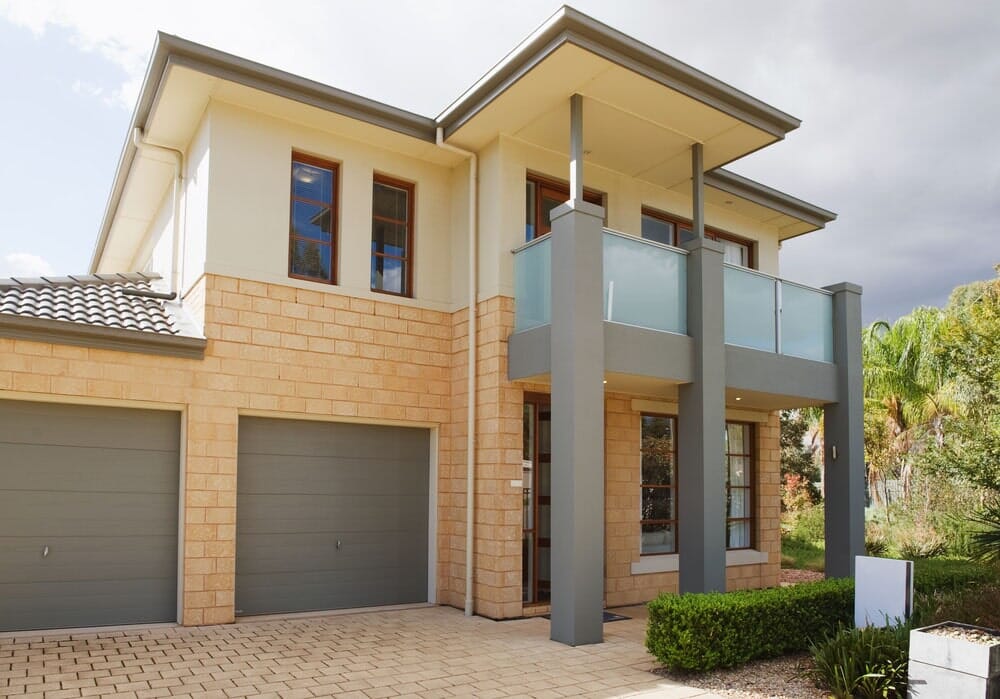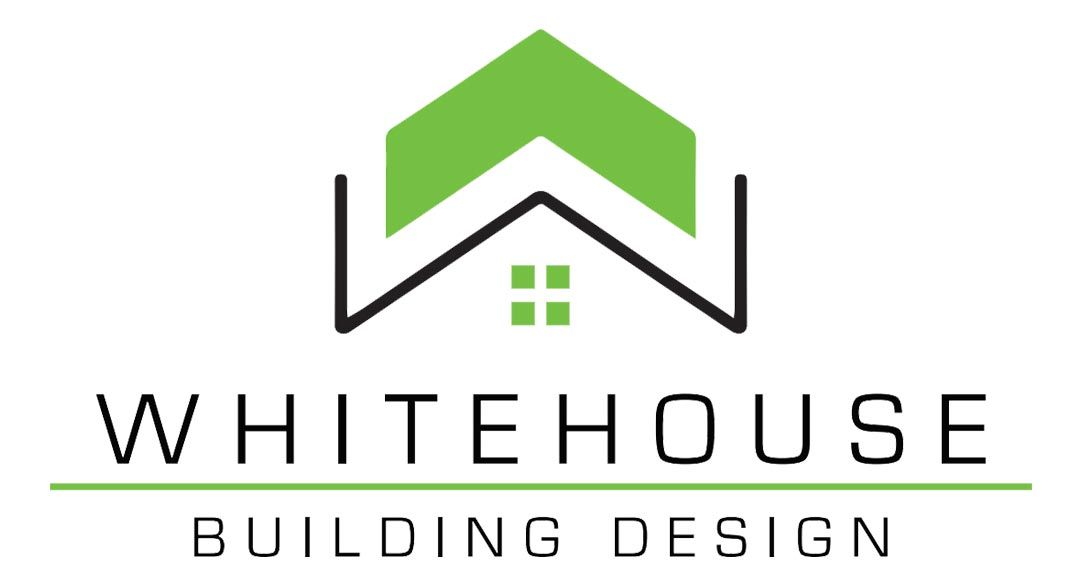BETTER BY DESIGN
Design & Drafting throughout the Mid North Coast
Concept Design & Plan Drawing
At Whitehouse Building Design we provide full building design and plan drawing services throughout the Mid North Coast.
Our Process
Our process is as follows:
| Steps | Description |
|---|---|
| Step 1: Consult a Building Designer | - Initial client meeting to discuss ideas, likes and dislikes and put together a brief that outlines what the clients’ outcomes are to be. Each design is tailored to meet the requirements of the client and their lifestyle. - Site analysis and/or measure existing. - Initial investigation with local authorities (local council controls, council services location search). - Prepare freehand/CAD concept plans for the clients to review. |
| Step 2: Prepare Documentation to Submit to Council | Prepare documentation to submit to council: prepare detailed CAD Building Plans (including site plan, elevations, floor plans, sections, 3D models). - Prepare required council documents including any reports that may be required for example BASIX (Building Sustainability Index) Report, Statement of Environmental Effects, Bushfire Report or liaise with relevant sub-consultants for specialist reports. - Some of the sub-consultants, which may be required at this stage are: ABSA Consultant (Thermal Comfort), Bushfire Consultant, Structural Engineer, Geotechnical Engineer, Hydraulic Engineer, Arborist Consultant etc. - This process is sometimes broken into 2 stages. The development application, which is approval in principle and does not allow construction to begin. Then there is the Construction Certificate which once approved construction can begin. |
| Step 3: Authority Approval | - We liaise with the local authority throughout the process of the assessment period if there is any further information required. - Once all approvals are received the client will receive them and then can start the build process once they have chosen a builder. |








